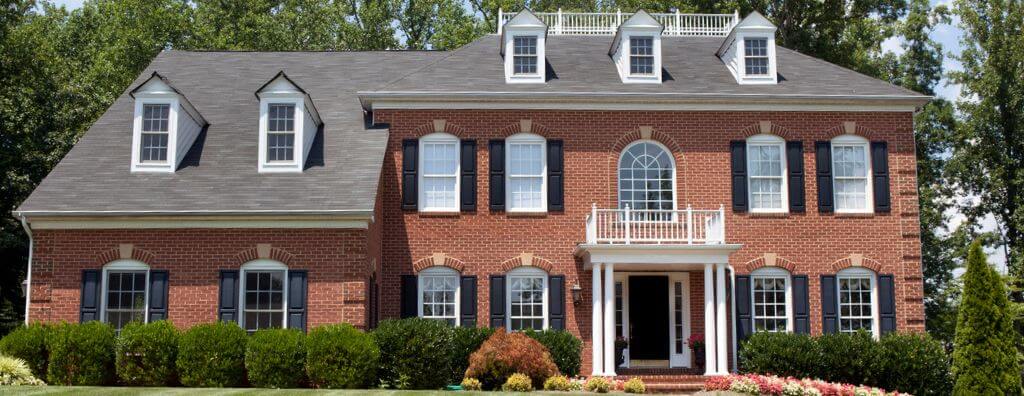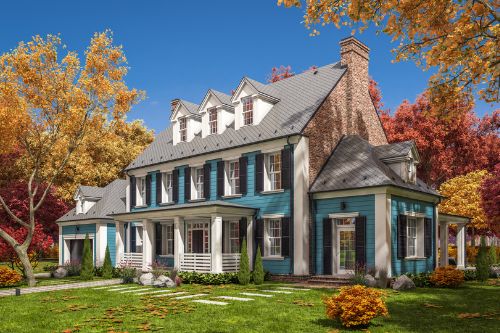
With its grand stature and signature look, Colonial architecture hearkens back to the nascent days of British settlement on American soil. Since then, the classic home style has seen waves of renewed interest, giving rise to multiple variations on the colonial theme. Today, they remain a popular choice for homeowners throughout the Eastern and Southern United States.
History of Colonial Style Architecture
Like the Cape Cod home style, the roots of Colonial architecture took shape as European settlers made their way to American shores and began to develop their homesteads. A century later amid the country’s centennial celebrations, a new wave of interest in colonial homes took hold. This gave way to the Colonial Revival period, which saw architects and home builders molding the settlers’ early home designs into something more suited for the needs of modern life. Several variations were born during this time, including Georgian, Dutch, French, and others.

Image Source: Getty Images – Image Credit: korisbo
What is Colonial Style Architecture?
Colonial homes are easily identifiable, with symmetric and traditional exteriors that allow their signature characteristics to stand out. Their spacious interiors prioritize comfort, with common living areas and bedrooms typically located on different stories. Here are some common elements of colonial home design.
- Symmetrical façades and windows with a central door
- Shuttered windows for protection against the elements
- Rectangular shape with either a central or double chimney
- Built of brick, wood, or stone, depending on the region and era of construction
- Pitched roofs with side gables
- Front porch columns, typically framing the door
- Grand entryways
- Living spaces on ground floor, bedrooms located throughout second or third stories
- Hardwood floors
- Decorative moldings
 Facebook
Facebook
 Twitter
Twitter
 Pinterest
Pinterest
 Copy Link
Copy Link
